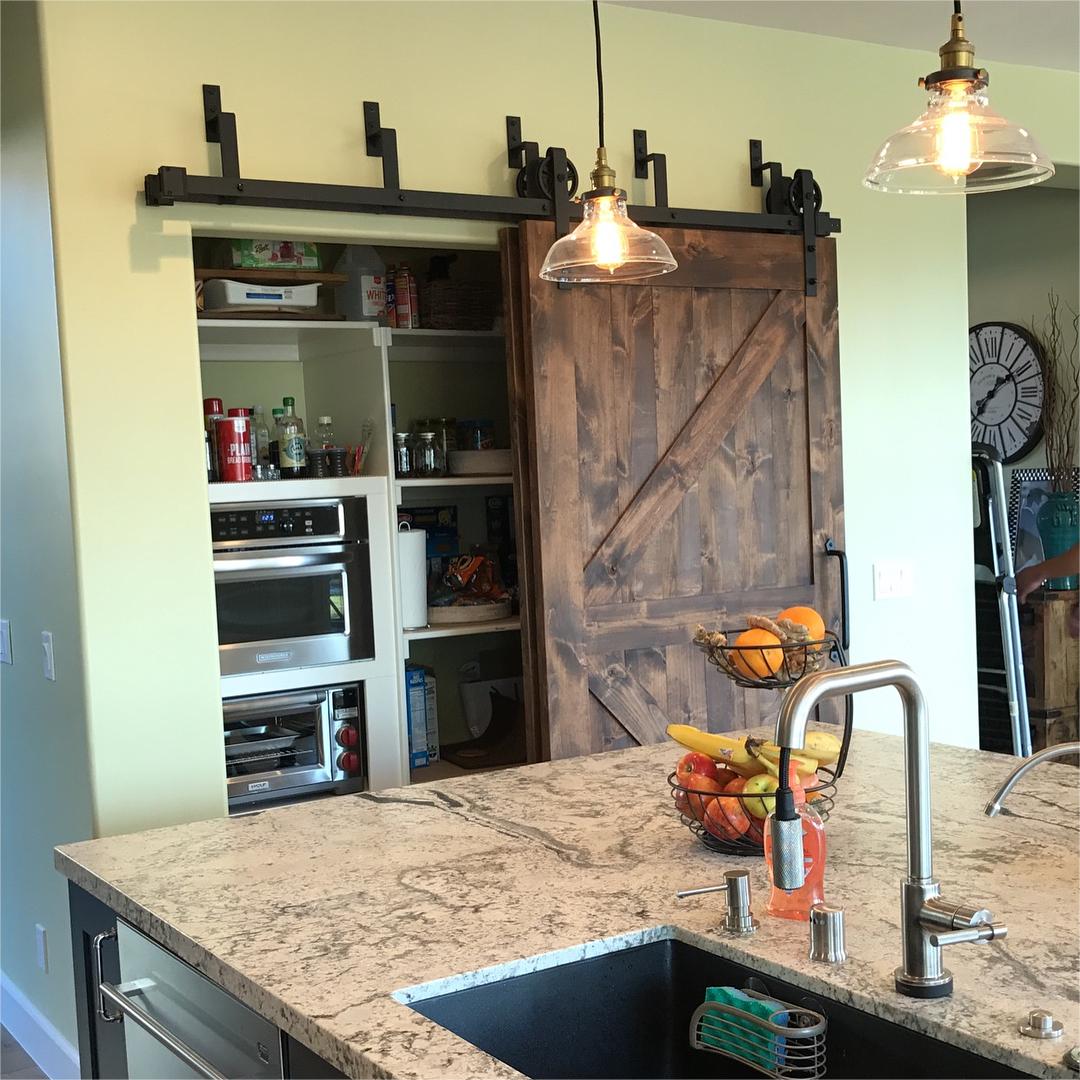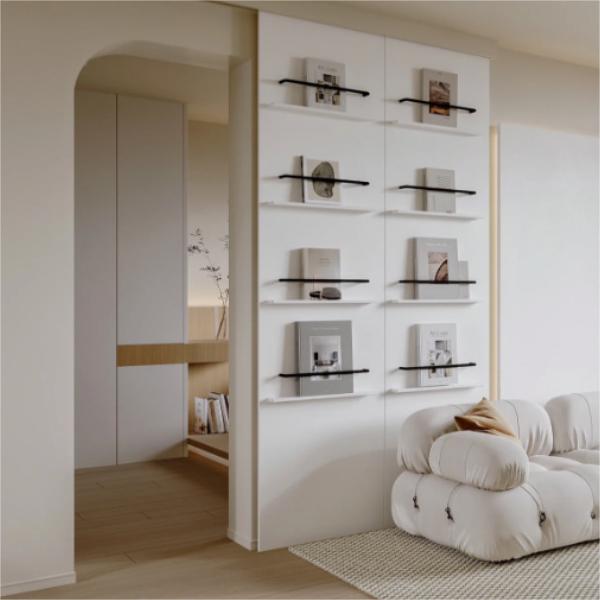In interior decoration, doors serve as crucial barriers for protecting both occupants and belongings. The design dimensions of door frames are generally fixed, varying in size depending on the type of door. So, what are the appropriate dimensions for door frames? Let’s take a brief look at the standard dimensions of interior doors.

In interior decoration design, considerable effort is often devoted to door frame decoration. This is because the location of door frames determines the design effect of various areas surrounding them. Many door frames are not adjustable, making them a significant aspect influencing design. Door frame dimensions refer to the net size of the door frame without the door installed, including the width, height, and wall thickness, usually expressed in millimeters.
Standard Door Frame Dimensions:
– Interior Doors: 860mm×2050mm×240mm
– Entrance Doors: 950mm×2050mm×90mm or 950mm×2050mm×220mm
When measuring door frame dimensions, interior decorators typically take detailed measurements to ensure proper door installation. Below are the correct measurement methods for door frames:
Measurement Methods for Door Frames:

1. Width and Height Measurement: Measure the actual width and height of the door frame and ensure consistency among the upper, middle, and lower positions. If discrepancies exist, take the narrowest measurement as the standard, with an error not exceeding 20 millimeters.
2. Wall Thickness Correction: If the error exceeds 20 millimeters, the wall opening needs to be corrected using cement mortar or lime.
3. Wall Thickness Measurement: Measure the thickness of the wall at the top, middle, and bottom positions to ensure consistency. Also, check if the thickness of the left and right walls and the top wall of the door frame are consistent. If there are differences, take the maximum value, with an error not exceeding 5 millimeters.
4. Wall Thickness Adjustment: If the error in wall thickness exceeds 5 millimeters, correction is required.
5. Treatment for T-shaped Walls: If there are T-shaped walls, use thin wooden boards to create false walls with a width of 50-60 millimeters to accommodate the door frame, with a thickness consistent with that of the wall.
6. Wall Thickness Requirement: The minimum thickness of the wall for the door frame should not be less than 80 millimeters. If it is less than 80 millimeters, the wall thickness needs to be increased to above 80 millimeters to ensure the strength and support of the door frame.
Through accurate measurement and correction, the accuracy of door frame dimensions can be ensured, facilitating smooth door installation and ensuring the functionality and aesthetics of the doors.
The above is a brief introduction to the standard dimensions and measurement methods for interior doors. We hope this information is helpful!




